Somewhere between
A library placed on a lost lake. A circular architecture designed to evoke the perfect contact with nature while reading. This architecture will be composed by three heavy concrete cylinders inserted into the water and one main light body suspended over them. These submerged bodies will hold the archives and warehouses, while the main circular body will be prepared to create reading and rest spaces. All the exterior openings will be transformable since the outer skin of the building will rotate to compose them. A building that, once again, plays with light and gravity to make sense of the place where it is located.
Software and equipment used
3dsmax, Corona, Affinity Photo
18 November 2018
POSTPRO AND FINAL IMAGES: It's been difficult for me to imagine fall season at the break of dawn just the way i wanted. Usually when we think about fall season we think about a sunset, but for me, fall is also synonymous of cold and loneliness. That loneliness is what i have tried to reflect in my final renders. The final work represent a dawn in three images or steps: from the cold (blue) night till the first warm (yellowish) rays of sun. Finally, the library remains on the lake as the perfect witness of the trace of time...even 313 years later :)
17 November 2018
LIGHT AND MOOD: For the final lightning i prefer to use some Hdri, my favourites: Peter Guthrye, noemotion and hdri haven. I think about "fall" more as the begining of winter season rather than the end of the summer, so i have chosen some Peter's overcast hdri with some warm touches of light. Of course my renders will last some hours, but thanks to Corona interactive render i can figure out how they will look like. Next and final step: render and postpro!
17 November 2018
MATERIALS ADJUSTMENTS AND ASSETS: Back to the building i have decided to make some materials adjustments, added some dirt on some metal plates and some gamma variations on the concrete walls. I have also chosen some assets to implement my interior spaces but trying not to abuse of them because i think the architecture and its environment should be the main character.
12 November 2018
TREES AND VEGETATION: This stage is crucial because trees will be another important element together with the building. I tried some assets for the grass and i spent a lot of time choosing the perfect trees and their distribution. I studied which tree species can be found near lakes and which were deciduous. Finally, I think I'll take some pine trees and some white poplars on time
12 November 2018
MODELING THE ENVIRONMENT: As my computer is not very powerful, to speed up the environment modeling I decided to replace the main building with a cylinder. I usually use "worldmachine" for environments but this time i think that trees and greenery will be more important than the ground quality, so finally i have chosen the "max mounts" plugin in order to get some quick mountains and a river. In this case, i have duplicate the mesh of my mountains and placed a little bit below the original mesh. Then i have applied a noise modifier to exagerate the bumps. This way, the lower meshes protude from the original ones, looking like scattered rocks on the mountain.
This part is a kind of balance between architecture and landscape and sometimes it takes to me even more time than the building. At this stage i prefer to choose an HDRI for lightning because it offers a lot of more colour variation and help me to guess the perfect mood for my project. Finally i've tried some myst and foggy elements...it's a risky decision because the render will take longer, but i think i will give it a chance.
12 November 2018
MODELING ARCHITECTURE: Once i know the kind of building i'm trying to model and the project idea, i need to make some quick tests in 3D. That step is not only important to visualize the sketches from the paper but to figure out the perfect environment for the architecture i´m planning to do. In this part i prefer to use a sun and sky light so i can calibrate my materials gamma and the volume of the building.
Concerning to the environment the only thing on mind is just to express loneliness, quite, calm...maybe a lake surronded by trees. Some myst or fog can help to express the contrast between the cold fall on the outside and the warm inside the building.
07 October 2018
REFERENCES AND SKETCHES: First thing to do is to grab some references acording to the main idea i have in mind. For that purpose my favourite tool is "pureref", a free software where you can post all the images that touch your soul and are connected with your proyect.
My personal starting point: sketches on paper...looking for the perfect ideas and frames. After several drawings, the main idea that always remains is "to frame" the landscape. I took references from Le Corbusier's Villa at the lake and how instead of offering a wide vision of the whole lake he prefers to rise a wall with a hole/ window to frame the perfect view. So my building will be focus on the inner space but framing specific external views.
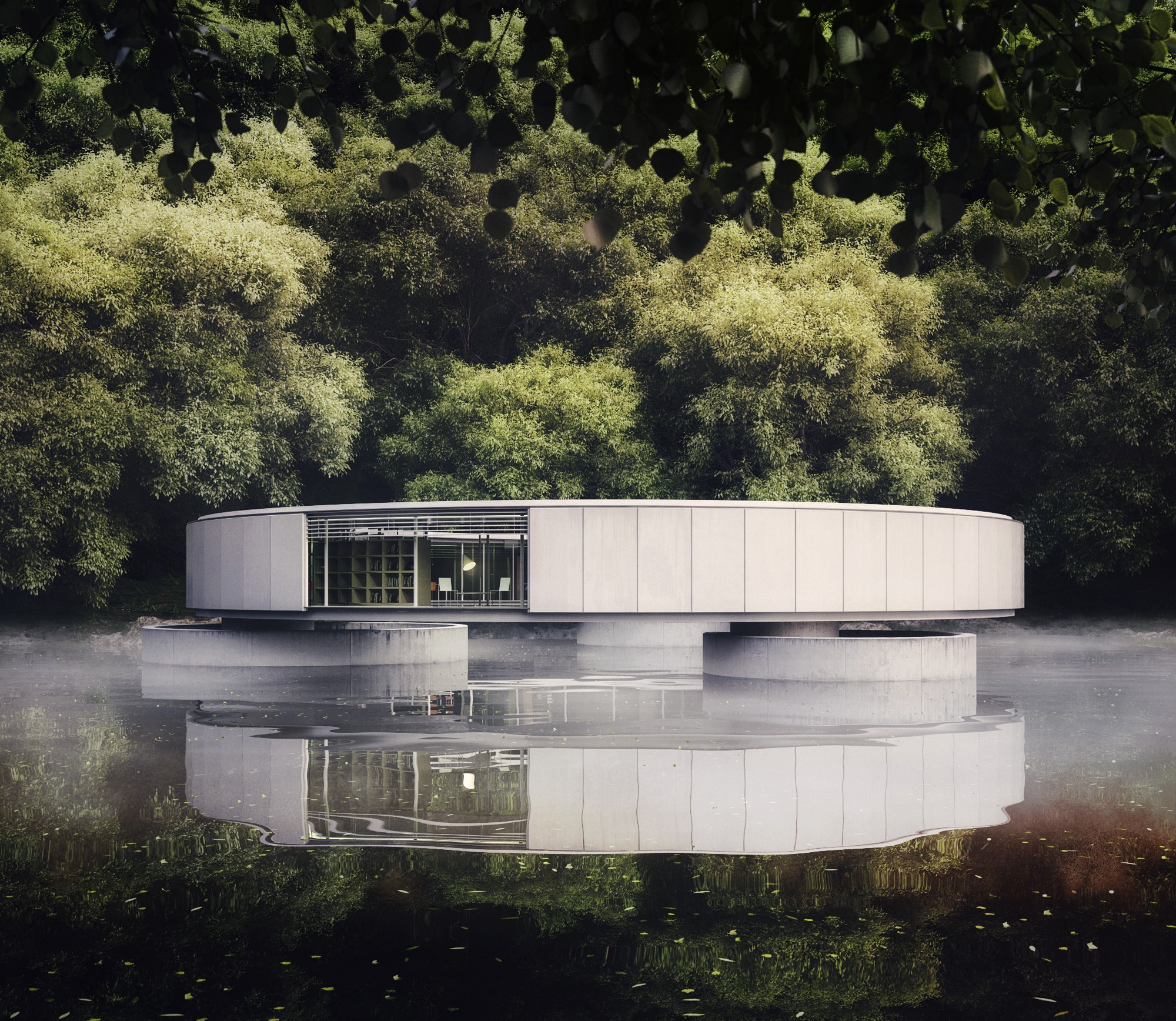
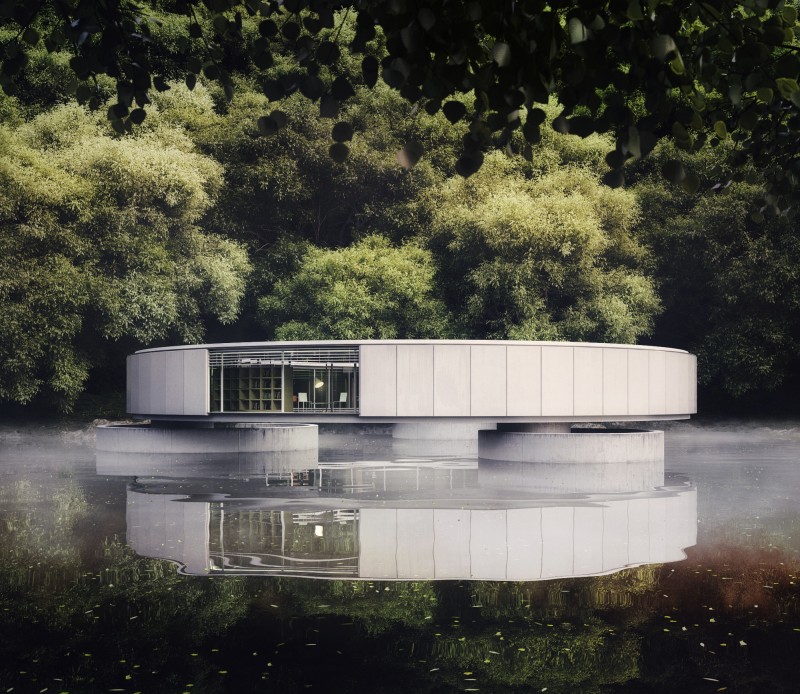




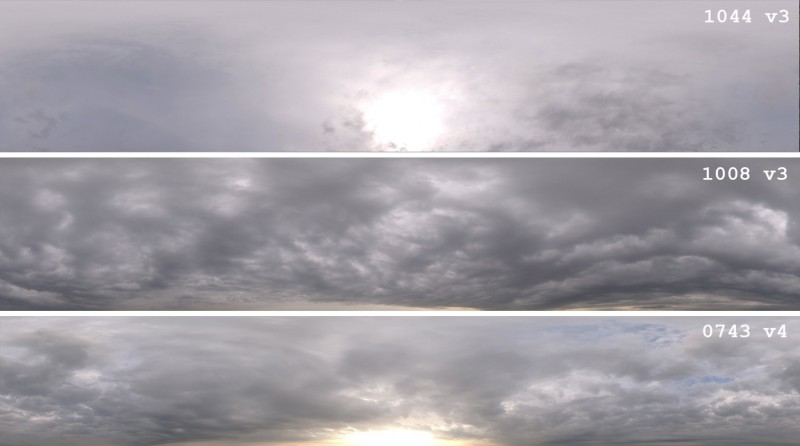



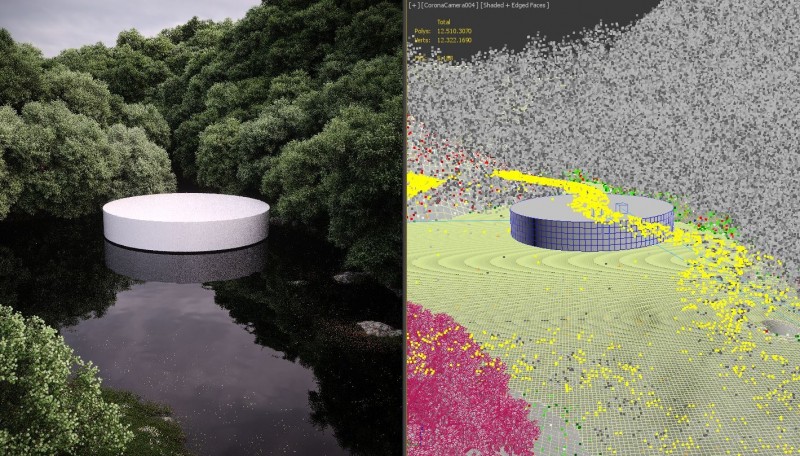



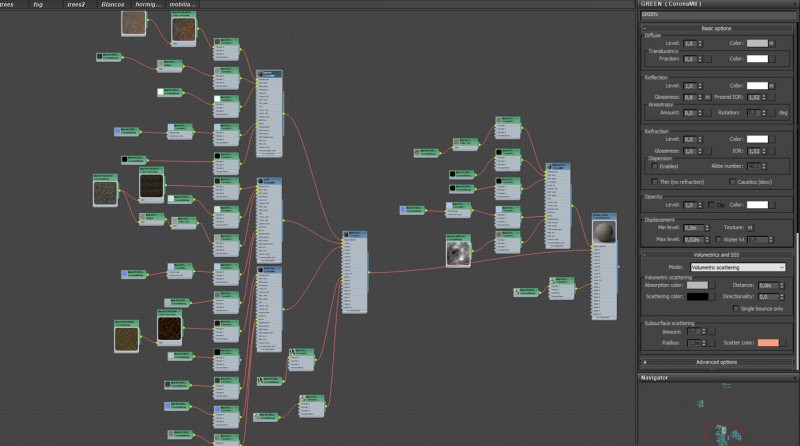








Login to vote!